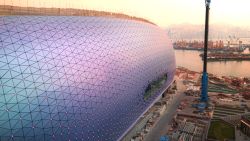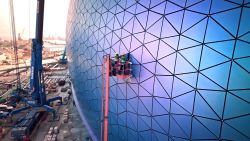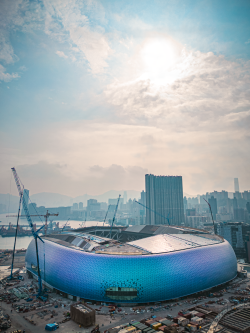|
|||
| HONG KONG | <Search <Archives <eBulletin | ||
March 15, 2024 Completion of Kai Tak Sports Park's main stadium façade Designed with the captivating theme “Pearl of the Orient”, the main stadium showcases a meticulously crafted surface formed by about 27,000 aluminium panels as part of the multi-layered façade, each shaped into signature design triangular pieces, adding to its visual appeal. 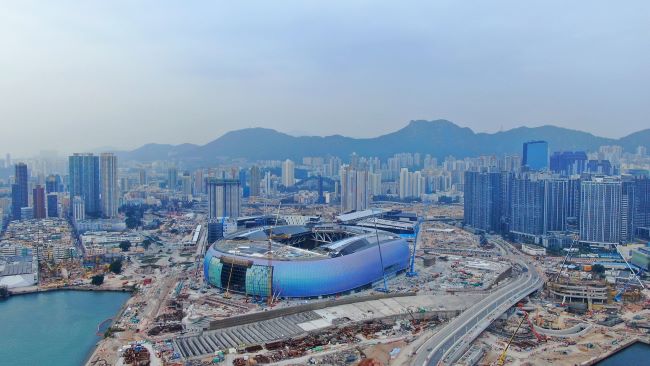 Throughout the course of the design and construction process, the project team actively employed various advanced digital technologies for incorporation into a comprehensive Building Information Model (BIM). This model served as a robust platform for data analysis and verification, integrating all facets of the exterior façades, including the external structure, dimensions of triangular panels, and other related building components, such as glass wall and LED façade lighting, etc.
Through a process of adjustments and refinements to the actual dimensions and installation positions of the triangular panels, the team successfully reduced the original panel quantity of over 47,000 panels to just 27,000 panels for this 50,000-seat Main Stadium.
This accomplishment serves as a distinctive illustration of our adherence to the 3S concept of Standardization, Simplification, and Single Integrated Element during the planning design and construction process, with a view to enhancing efficiency of work execution, minimizing the need for extensive field works and ensuring effective budget control. With these measures, installation of the façade panels for the entire Main Stadium only took just eight months. 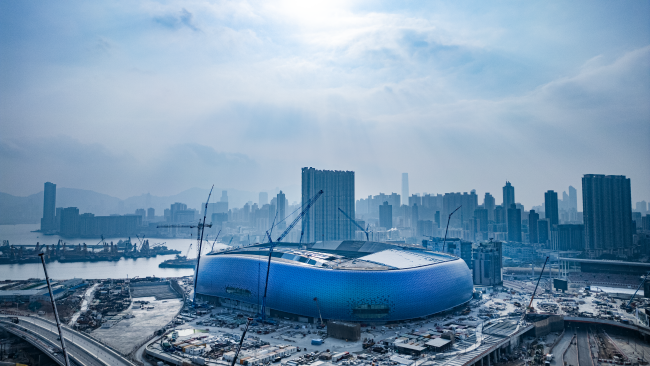 In anticipation of the substantial completion of nearly 85 percent of the construction works, the Kai Tak Sports Park is now stepping into its final stage of construction. As the largest sports infrastructure project in Hong Kong, the major facilities within the precinct are expected to be completed in phases by the end of 2024 for opening in 2025.
Kai Tak Sports Park is a fully integrated sports, leisure and entertainment destination. The 28-hectare Sports Park will be part of the redevelopment on the site of the old Hong Kong International Airport in Kai Tak. The Sports Park features a 50,000-seat Main Stadium with a retractable roof, an Indoor Sports Centre with the flexibility to host community sports and events of up to 10,000 seats, and a Public Sports Ground with a capacity of 5,000 seats. These venues will be complemented with extensive public open spaces for events and leisure together with retail and harbour front dining spaces.
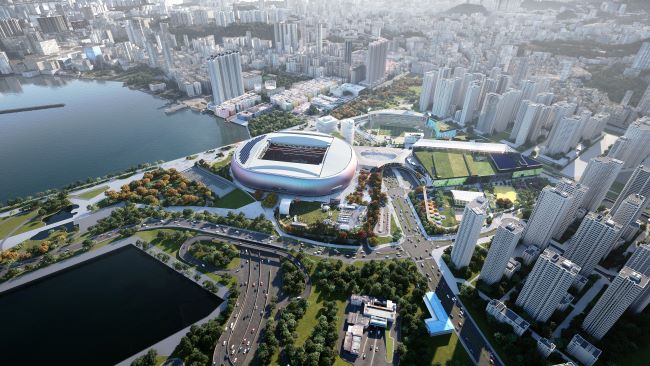 |
|
|

