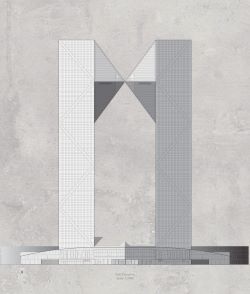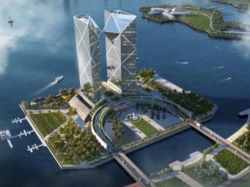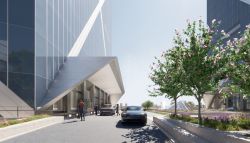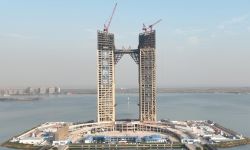|
|||
| SHANGHAI | <Search <Archives <eBulletin | ||
March 1, 2024 Bank of China Financial Center, Shanghai FTZ This design represents the timeless modernity that is the hallmark of Pei Architects and their believe its crisp, geometric form will stand out as an iconic gateway for the Bank of China and Shanghai Free Trade Zone. Pei Architects conceived of this building as a pair of slender towers that are the focal point of the grand boulevard approach which will frame views to the central lake at the heart of the Free Trade Zone and the ocean beyond. Situated on the only island site in the lake, two symmetrical towers stand adjacent to each other, separated by a taut vertical void but bound by a common podium. On this podium is an elevated plaza that serves as a dramatic drop off for visitors to the towers with overlook views of the surrounding lake and Free Trade Zone. This iconic pair of building will serve as the symbolic gateway for the prosperous economic development of the FTZ, China and the world beyond the horizon.
Visitors approach the building via a long gently sloping arc ramp that takes them from the grand boulevard entrance, across the channel and onto the island where they rise up to the top of the retail podium to enter the towers or the banking hall that is the central space of the complex. Below the podium is a premium retail complex that is integrated into the landscape and forms the base on which the two towers rise. The towers themselves contain Class A office space and a branded 5 star hotel complex at the top of the northern tower.
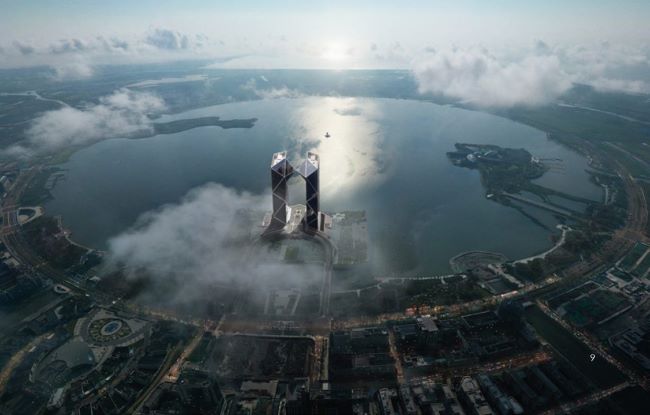 (Images: PEI)
The exterior skin of the tower will be a sleek all glass enclosure which will clad the building in the most energy efficient and technologically advanced glazing available, providing the latest in thermal insulation and solar heat gain protection. The positioning and shapes of the towers and podium are designed to minimize wind flow turbulence around the site while maximizing views to the surrounding areas.
The project is currently under construction. (Source: PEI)
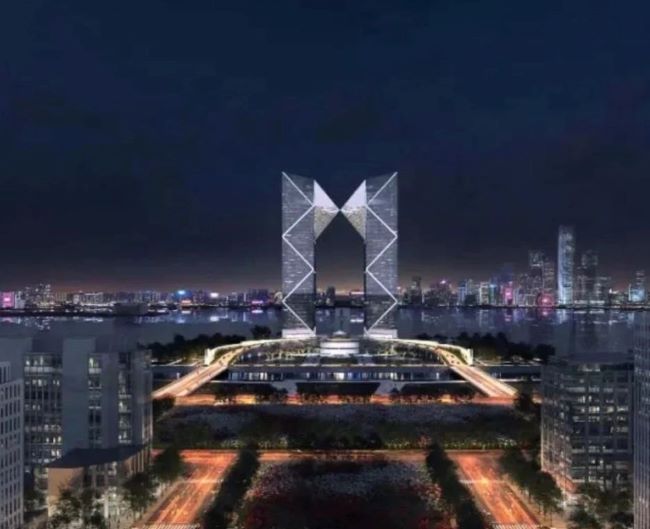 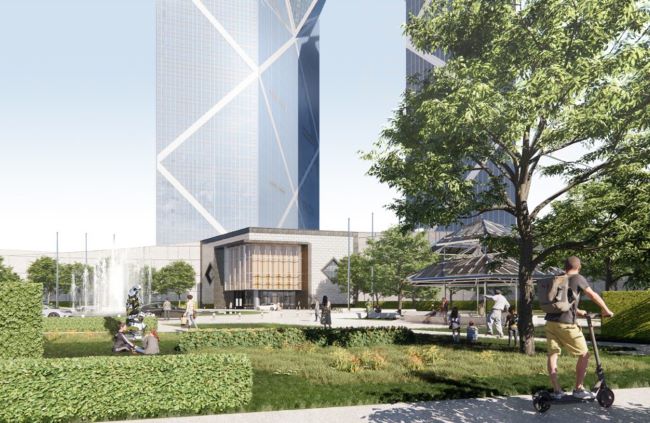 Project Title
Bank of China Financial Center
Address
Shanghai, Lingang
Client
Shanghai Chenggang Real Estate Co., Ltd.
Program
Mixed Use, Office, and Retail
Location
Dishui Lake West Island, Shanghai, China
Design
2020 ~ 2023
Completion
2024 (expected)
Project Area
286,000 sqm
Building Height
194 m
Number of floors
39 above ground, 2 below ground
Design Architect
Pei Architects, LLP
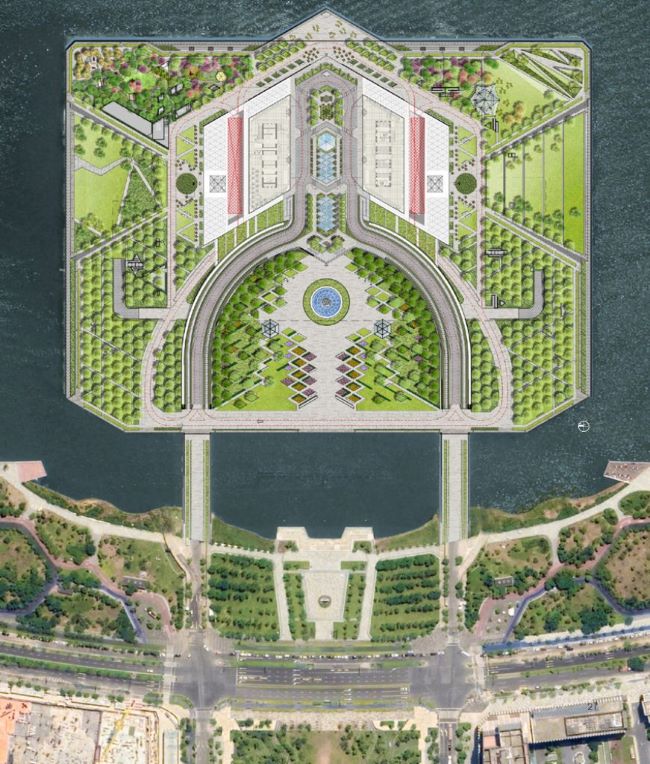 |
|
|

