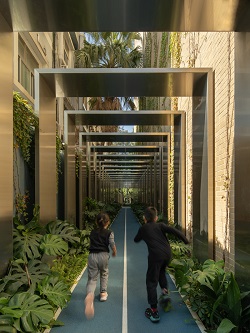|
|||
| SHENZHEN | <Search <Archives <eBulletin | ||
March 6, 2023 Avenues Shenzhen Primary School Efficiency Lab for Architecture, a firm comprising a team of architects, planners, designers, and educators committed to a better understanding of efficiency in the built environment, is proud to announce the completion of the Primary School in Shenzhen, China, as part of their innovative Avenues Shenzhen master plan. The project marks the fifth collaboration between Efficiency Lab and Avenues: The World School, an organization dedicated to providing transformative, world-focused learning experiences to students around the globe. "We have developed an organic relationship with Avenues over the past six years, working on campuses in Shenzhen, São Paulo, New York, Miami, and Silicon Valley, and that has expanded to designing beyond the specifics of a single project to developing a new paradigm for learning environments," says Aybars Asci, AIA, LEED, President of Efficiency Lab.
In Shenzhen's Nanshan District, the Tanglang Industrial Zone is one of the few remaining underdeveloped "urban villages." As opposed to a previous strategy of tearing down and building anew, the government has shifted its focus to projects that embrace the adaptive reuse of existing structures. The area is now slated for redevelopment as an education and research zone, and Efficiency Lab is at the heart of the master planning, where architectural design, interior design, and furnishings are transforming the former industrial warehouses into an urban campus with 21st century learning spaces that foster social and exploratory learning. In addition to activating the street level with areas for play and learning, each of the campus buildings will be connected via a network of elevated bridges, where roofscapes are programmed with outdoor learning spaces and gardens.
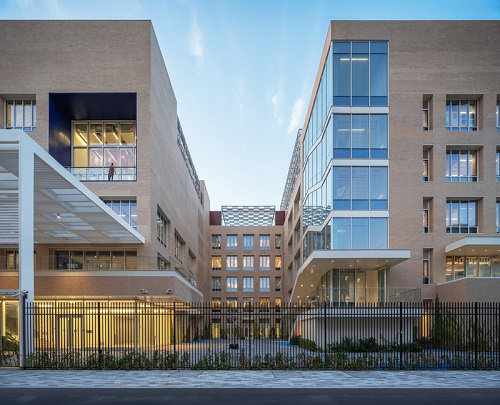 "Students constantly move within the school—going from different classrooms, labs, commons, and dining halls to athletic facilities or outdoor spaces," explained Asci. "This movement is integral to the students' spatial perception, and therefore its careful choreography plays an important role in the quality of the learning environment, in fostering social interactions, and in encouraging explorations."
'Connections' is the key concept for the campus transformation project, and it happens at many levels, from the physical connections in the form of the bridges that create a network of pedestrian walkways weaving the entire campus together, to the visual and physical connections enabled by carefully choreographed atriums and interconnecting stairs carved out from the existing warehouse structures. In addition, the connections to nature bring in the most remarkable landscape features found on site, like the banyan trees and the newly landscaped spaces that engage campus life.
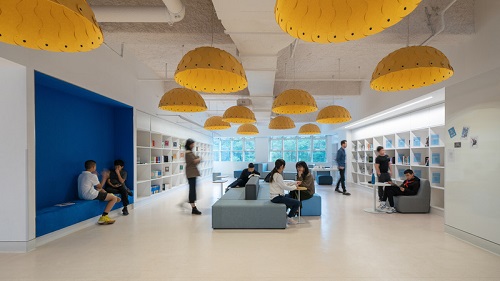 As Asci explains, "The 'architecture of connections' is not about providing paths from one point to another, but rather, creating paths interwoven around spatial attractors, for spontaneous discovery."
Following the completion of the Early Learning Center, an adaptive reuse of a three-story warehouse and parking lot, in Fall 2019, the Avenues Shenzhen Campus redevelopment now celebrates the completion of the Primary School.
"We like to breathe new life into existing buildings, and we believe that through adaptive reuse we can create both a sustainable and an innovative future," says Asci.
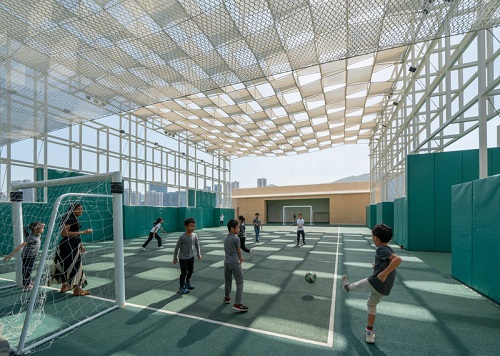 The Primary School transforms the parking lot, previously at the center of the U-shaped warehouse building, into a playground, adding new playspace on the roof of the building to help students develop their motorskills, as well as their social and spatial experiences. Encircling the building is a new running track. The facade of the existing building was strategically carved out to create more transparency, as well as to usher in natural light. New ground-level activation connects to the surrounding streets and improves the pedestrian experience. A new canopy was also added to the exterior to provide shade for a second-floor terrace space.
A tensile roof canopy protects students from the intense sunlight in Shenzhen and creates a dappled light underneath. The breathing structure of the canopy, and the green wall along the side of the rooftop playground, creates a biophilic environment. The integration of natural elements into the movement space is a key design decision for this age group—when children start to differentiate movement and life—and creates an appreciation of nature and helps to develop empathy with the natural environment.
Inside the building, a climbing wall is installed as a centrally located focal point, where activities can be shared and learned. The pleated climbing wall is nested within a space open to the sky and sits adjacent to a covered playground. The sectional height difference between the playground and the climbing wall creates a dramatic light effect—the natural light washes down the wall, lending a sense of uplift to the space.
Throughout the building, student commons are dispersed across multiple floors to encourage social interactions. Each of these common areas is furnished with bookshelves and seating niches finished in natural materials, like wood, and are surrounded with area rugs and upholstered surfaces to shape a more welcoming environment.
(Source:V2COM)
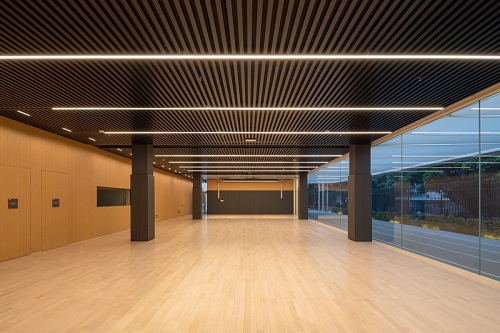 Technical sheet
Located
Shenzhen, Guangdong Province, China
Primary School program
26 typical classrooms, 8 specialty classrooms (science, art, music, math), library, students commons, dining hall & kitchen, multi-purpose room, outdoor play areas (volleyball court, movement and wellness spaces, climbing wall, and a 200-meter-long running track)
Primary School floor area
82,000 sq ft
Campus master plan floor area
300,000 sq ft
Master plan / Design Architect / Interior Design: Efficiency Lab for Architecture
Local Design Institute: CCDI
Completion date: Fall 2022
|
|
|

