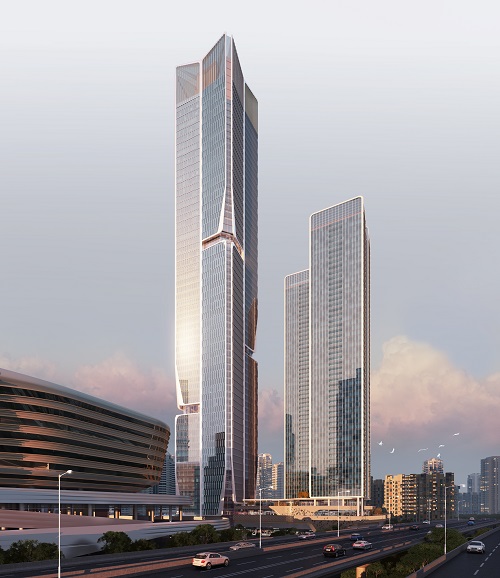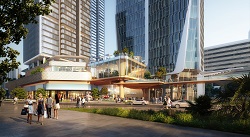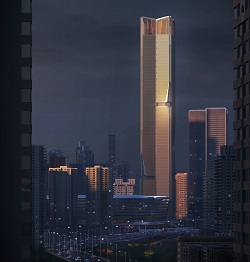Located along the Shenzhen River (Sham Chun River), a natural border between Shenzhen and Hong Kong, the 3,870,000 sq m Shenzhen-Hong Kong Science and Technology Innovation Cooperation Zone at the Lok Ma Chau Loop (LMC Loop) comprises a 3,000,000 sq m Shenzhen Campus on the northern bank and a 870,000 sq m Hong Kong Campus on the sourthern bank.
Highlighted in the recently released Policy Address by Hong Kong's Chief Executive and echoing China's 14th Five-Year Plan, the development of the LMC Loop is a joint study between Shenzhen and Hong Kong to meet future developments needs of the two cities, seeking to establish a unique innovation platform in the Guangdong-Hong Kong-Macao Greater Bay Area.
In joint venture with Huayi Design, Aedas recently won the design competition for a pioneering project at the East Wing of the Shenzhen Campus of the Cooperation Zone. The project occupies a prominent site at the heart of the Cooperation Zone. It enjoys great proximity to both the Futian Port and the New Huanggang Port and unobstructed views towards the Hong Kong Campus and the wetland beyond.
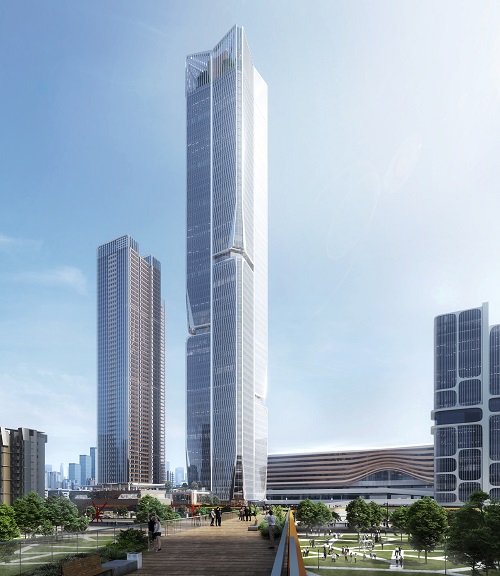
Comprised of an iconic Grade-A office Tower, two high-rise residential buildings and a shopping center podium, the 260,000 sq m complex aims to create an international business environment that is conducive to technological entrepreneurship, and a leading lifestyle centre that promotes live-work balance. The layout of the three towers are measured to maximise landscape view, where the office tower is located on the plot’s east side, across the Huanggang port, while the north side houses the rest of components. As a gateway landmark, the project includes features of Shenzhen and Hong Kong, and seeks to promote talent integration from both places.
Inspired by the Chinese idiom – “Plant a parasol tree, comes the phoenix with glee.” – The tower mimics the form of the Chinese parasol tree, and assimilates into the surrounding urban texture with a coherent architectural language; the layering curtain wall also creates a unique texture which reflects the airy feathers from the phoenix. The metaphor reflects the notion of hospitality, embracing talents around the world, and signaling shared prosperity between Shenzhen and Hong Kong.
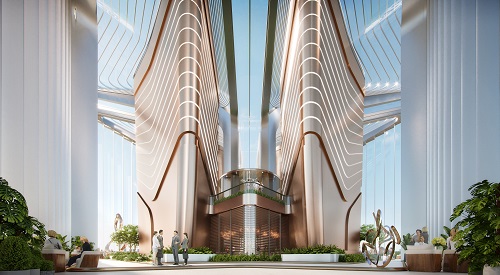
The office tower is equipped with an iconic entrance lobby, sky viewing platforms, and a skydeck at the crown, producing altogether an intriguing visual experience. The skydeck serves as a talent exchange platform, where the ecological wetlands on both sides of the Shenzhen River are in full view. The ethereal lighting imbuing its interior lends itself a luxurious experience and lights up the building crown to form focal point of the city.
Inspired by falling leaves, the podium facade is defined by its exquisite three-dimensionality. As an extension of the urban green corridor, the design creates an orderly patchwork of podium roof gardens, where residents and office users can all gain access to ample leisure space. An elevated entrance, designed as a treehouse, welcomes pedetrains from surrounding developments. Scaffolded by characteristic tree-shaped columns made of silver and champagne metal aluminum plates with transparent glass, the two-story treehouse can function as creative space, coffee shop, bookstore and more.
The bridge link on the second floor podium entrance connects the various sections of the area, between the project to surrounding developments, port hubs and public spaces. Meanwhile, the underground retail corridor is designed to extend the pedestrian system, bringing in crowds from the Metro, Huanggang and Futian Port. It serves to solidify regional connectivity, and enhance commercial value. (Source: Aedas)
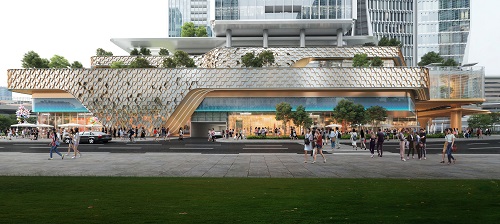
project name
Shenzhen Hetao Shenzhen-Hong Kong Science and Technology Innovation Cooperation Zone East Wing-1 Project
location
Shenzhen, China
design and project architect
Aedas in a joint venture with Huayi Design
client
Shenzhen-Hong Kong Science and Technology Innovation Cooperation Zone Development Co Ltd
gross floor area
264,750 sq m
completion year
2025
