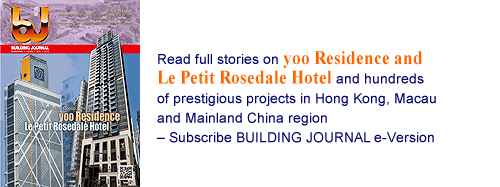|
|||
| GUANGDONG | <Search <Archives <eBulletin | ||
August 8, 2016 Chancheng Greenland Center 200-m tall office tower topped out The 437,000 square meter Chancheng Greenland Center project is sited in a prominent location in Foshan city along Jinhua Road, east of Wenhua Park. The various massing component are conceived of as offset blocks in plan that push and pull to create resultant open spaces between the buildings; spaces for arrival, service, plazas and gardens.
Phase 1 planning consists of a residential complex, street retail environment and the northeast Class A office tower. The residential complex consists of three 100-meter tall towers totaling 86,656 sq m. The 13,800 sq m street retail consists of 2 and 3-storey shops organized about a meandering, landscaped circulation street running from the site’s west side to the northeast corner. The 100-m tall Class A office tower includes 43,045 sq m. Phase 2 planning calls for two 200-m tall Class A office towers totaling 182,000 sq m, a 100-m tall, 48,000 sq m commercial office tower, and a 4-storey, 64,000 sq m shopping mall. The B1 level features a 5,000 sq m retail space and parking; an additional below-grade parking level accommodates the project’s parking, mechanical and civil defense requirements. Developed by the Greenland Group, the residential complex has completed in 2015 and the 200-m office tower, designed by Goettsch Partners was topped out recently. For full story and more illustrations and plans, please refer to the next coming issue of Building Journal. Subscribe Building Journal <E-version>    |
|



