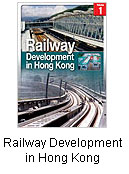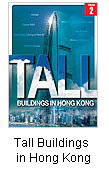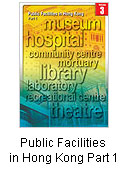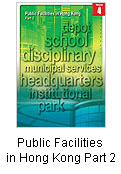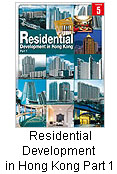Olympia 66 is a statement of innovative design as a landmark in the city of Dalian, China. The design by Aedas respects Chinese culture and urban context, with the thoughtful approach to its relationship to the street providing generous community space and plazas with integrated landscape. This 7-storey shopping mall grasps the fine balance between complex form and function, responding to the immediate surroundings and local community and providing the largest shopping, lifestyle and leisure complex in Dalian.
Developed by Hang Lung Properties, Olympia 66 is located at Wusi Lu, a prominent avenue in the heart of commercial and residential district in Dalian. The 63,400 sq m site is adjacent to the Olympia Square, a sequence of squares along the main avenue of Zhongshan Lu. To the east sits People's Square, the home of the municipal government, whilst to the west is Xinghai Square. With great visibility from Zhongshan Lu and Wusi Lu, the project has good road transport connections and a link to the new underground railway.
Olympia 66 creates a contemporary statement with an oriental overtone, defining an iconic city destination. The design drew inspiration from the twin carp, a symbol of wealth and abundance in Chinese culture which are typically used in Chinese New Year paintings.The interplay of two swimming carp inspired a dynamic form which allows a loop circulation flowing through a continuous chain of retail, atrium and event spaces to the sky-plaza and central roof garden, creating an exciting and diverse lifestyle experience. Internal curving arcs resemble the dancing carp, with the expression of a series of simple shells with the tail flowing over the curving central spine. The shells on the roof are layered to create clear storey glazing, allowing direct and reflected light into the two atrium spaces. The main facade is composed of hexagonal modules with various lighting effects recapturing the reflective scales of a carp.
For full story with more photos and plans, please refer to the next coming issue of Building Journal. Subscribe Building Journal <E-version>
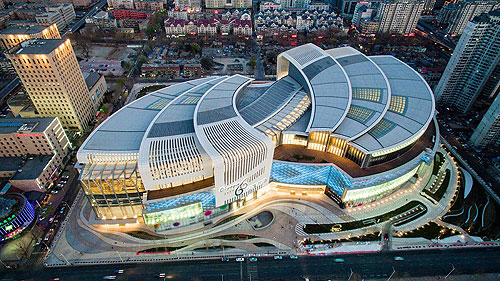
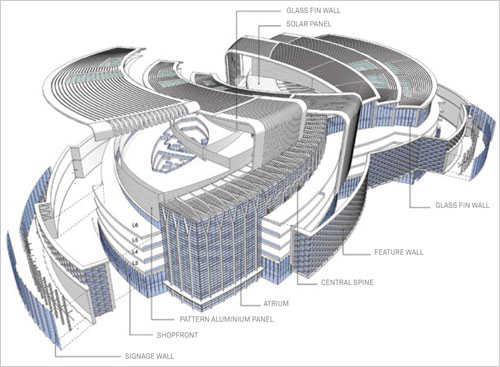
<Enlarge>
Building & Construction E-Book series
