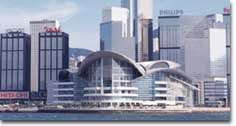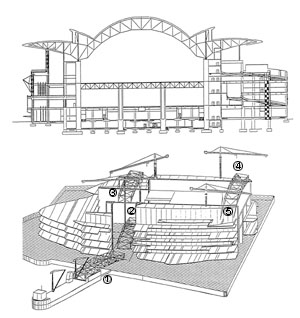 INTRODUCTION INTRODUCTION
The extension portion to the Hong Kong Convention and Exhibition Centre (HKCEC) was constructed on a reclaimed 6.5 ha island site. The project took only 48 months from reclamation to completion, which is extremely fast for a building project of this size. The HKCEC has a total internal exhibition area of more than 28,000 sq m with 16-metre headroom and spans ranging from 26 m to 81 m. Its multi-curved steel roof has a total area of 40,000 sq m, while the 7,000 sq m fully glazed main entrance foyer has a clear headroom of about 60
metres.
About 350,000 cu m of marine mud was dredged and 1.8 million cu m of rock and sand fill could be placed. At the same time, seven box-shape structures were built off-site and sunk to the northern seawalls; these formed the pump houses for the cooling systems of the HKCEC and its associated buildings. Due to time pressures, piling began almost immediately after land was reclaimed. A total of about 3,000 steel H-piles were driven to an average depth of 40
m.
The single basement level is used mainly as carpark. Its formation level is about 50 cm higher than mean sea level, so the problem of seeping during construction was not critical. The basement was founded on a 350 mm flat slab with an enclosing perimeter wall of 400 mm
thickness.
For the superstructure, the two groups of service core walls support the composite floor deck of the exhibition halls as well as the 81-metre span roof trusses. The two core walls are essentially symmetrical with a slight curve on the outer face. Each measures about 15 m in the waist, 150 m long and 65 m high, with staircases and lifts located
inside.
The floor of the 3 exhibition halls was constructed using a steel truss/RC composite deck structure supported in the middle by four pairs of composite steel columns in a 27 m x 27 m grid. The side wings on the east and west side of the service core wall were of typical RC
construction.
The main roof is a steel structure over a 8,500 sq m column-free exhibition hall and a 6,000 sq m convention hall. To construct the roof, six 280-tonne primary steel trusses were fabricated off-site and lifted to the top of the core wall using two pairs of strand jacks. After positioning onto the pot bearers anchored to the core wall, secondary trusses were erected between the primary trusses to stabilise the roof frame and support the purlins for the roof deck. The roof deck itself was of multi-layered construction with an average depth of 750 mm. It is composed of an under-laid deck, ash-grid system (to adjust for the true curvature), insulation layers, cement boarding, waterproofing sheets and a PVDF coated aluminium-alloy roof
skin.
Save the east-facing granite slab external walls , most exteriors are of glazed wall design. The glass walls are hung from the roof and supported by vertical or/and horizontal trusses spanning between floors and columns. For the interiors, all steel columns and other bracing members are clad in fibre-reinforced concrete panels. For other concrete wall and floor surfaces, granite and marble slab are the main finishing
materials.
 |
Procedures to
install the roof trusses
- primary truss frame transport
to site from the Philippines by barge
- truss slip into the reserved
slot provided in the core wall
- truss being lifted to the roof
level by strand jacks
- truss being slid to its final
position by hydraulic jacks
- installing the cantilever
truss later by crane
|
main contractor
Hip Hing Construction Co Ltd
Dragages et Travaux Publics
joint venture
|

 INTRODUCTION
INTRODUCTION
